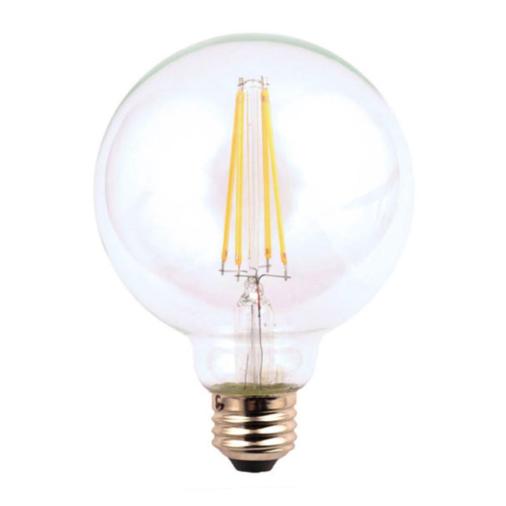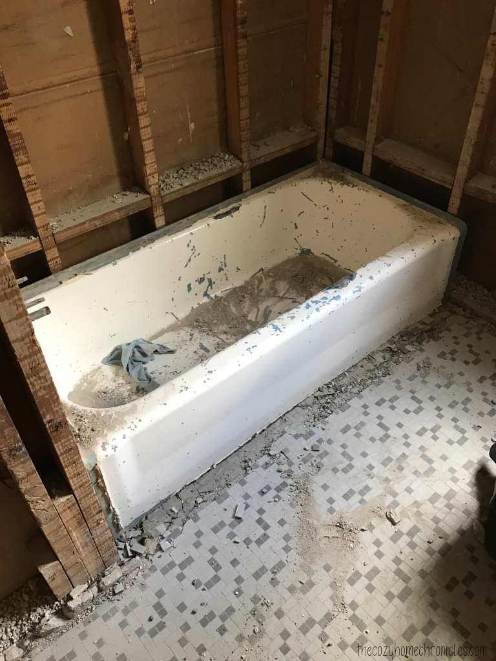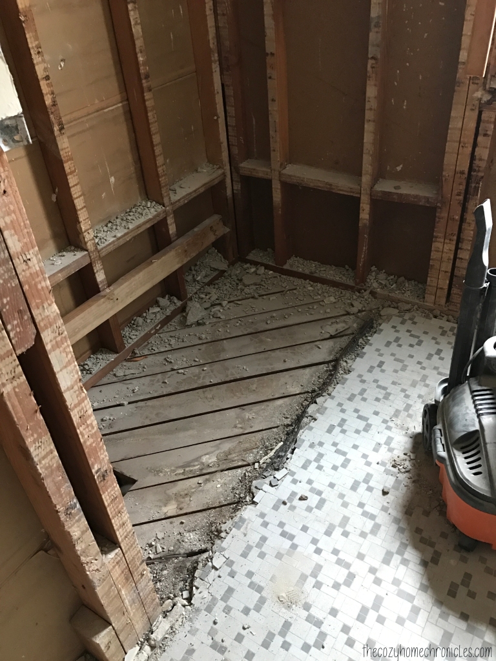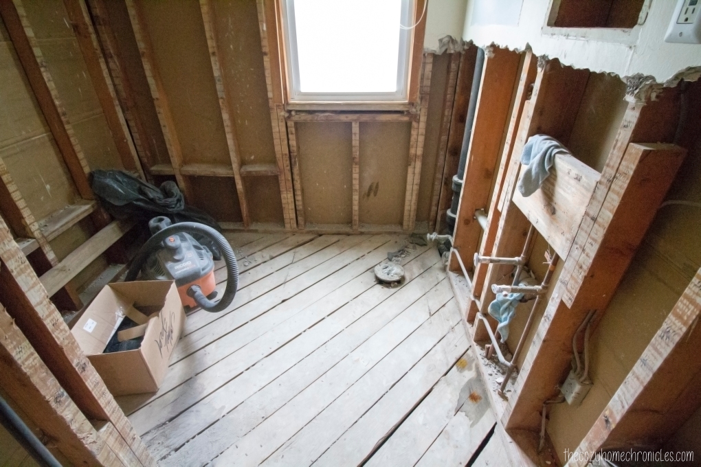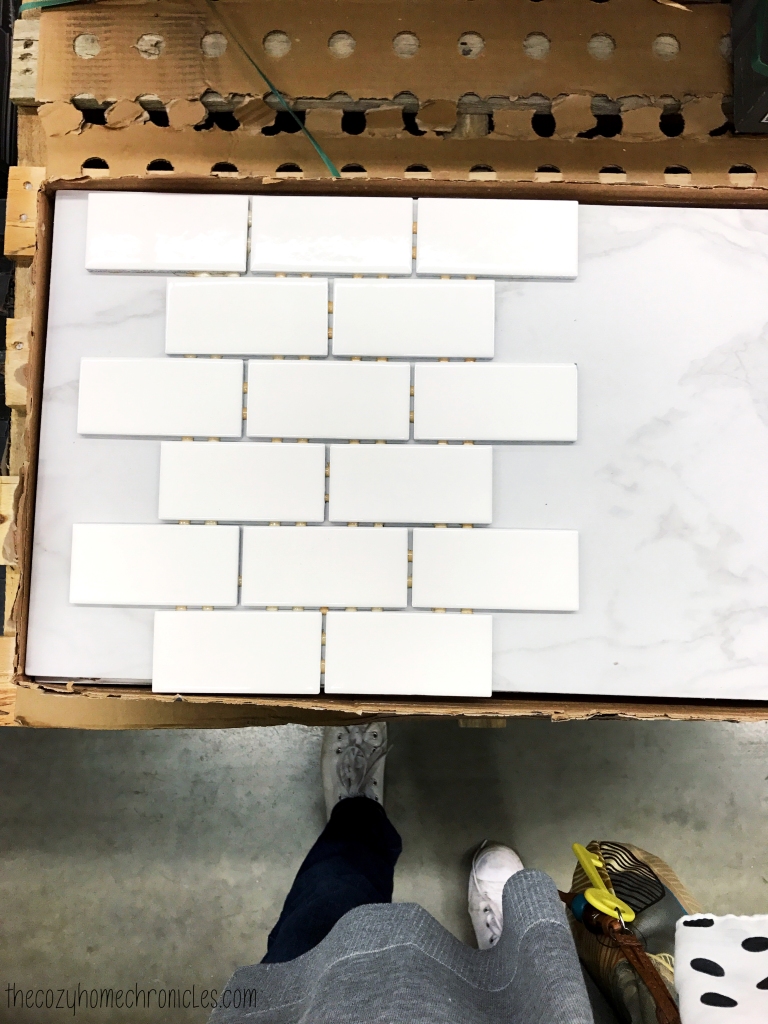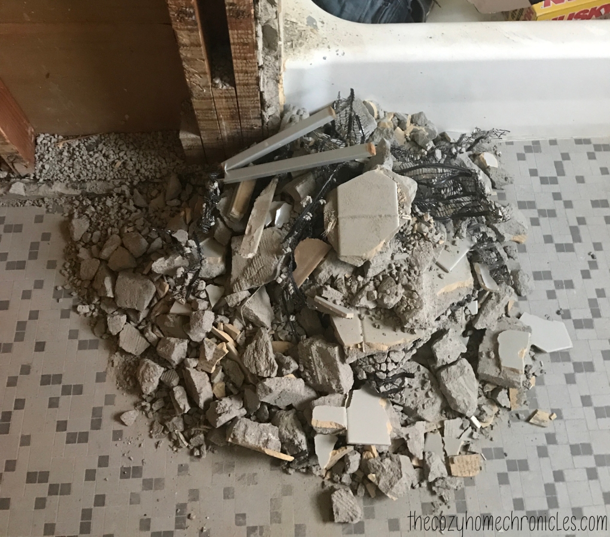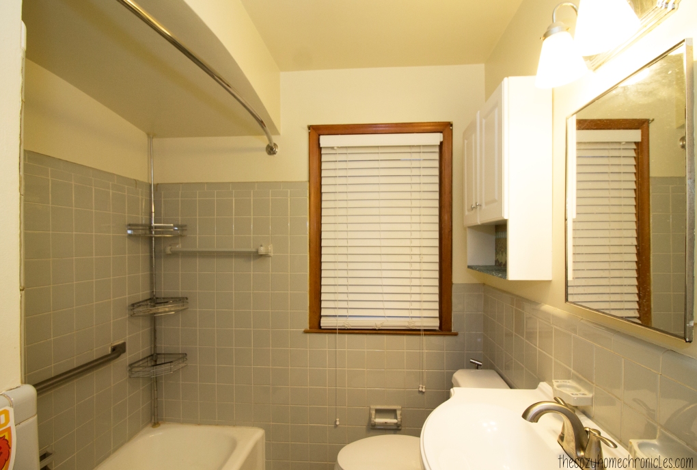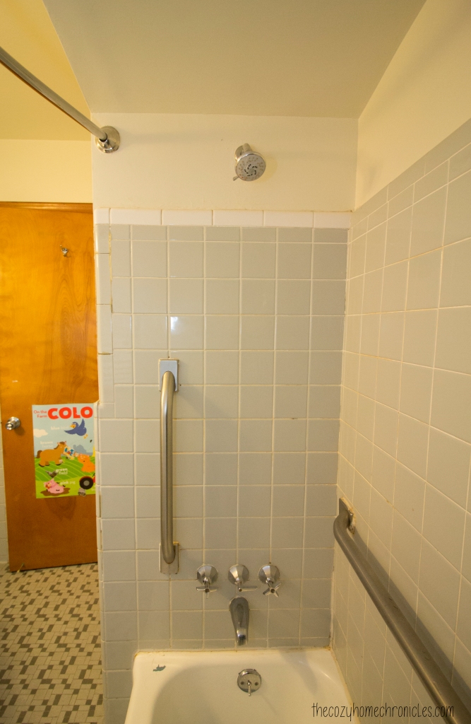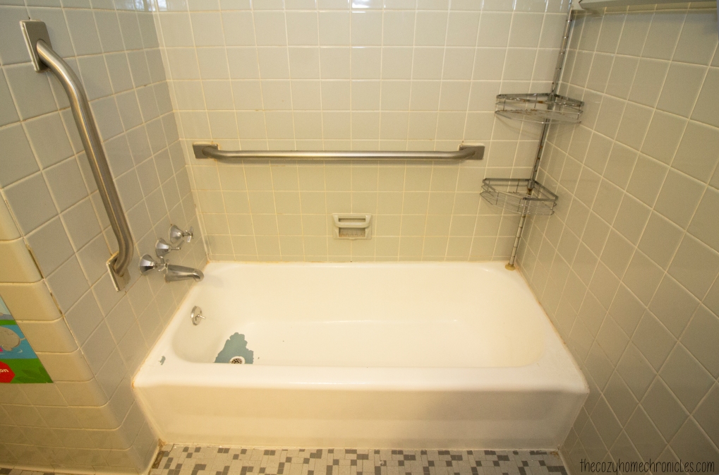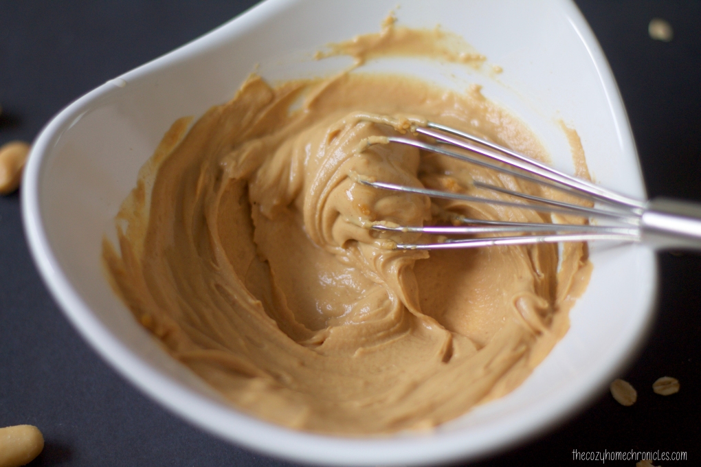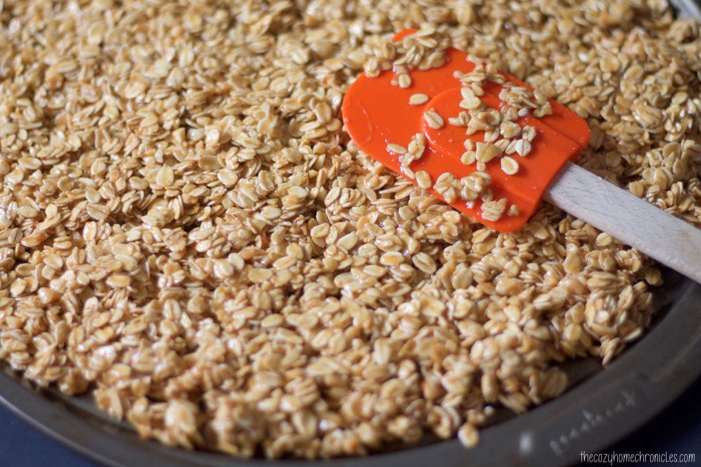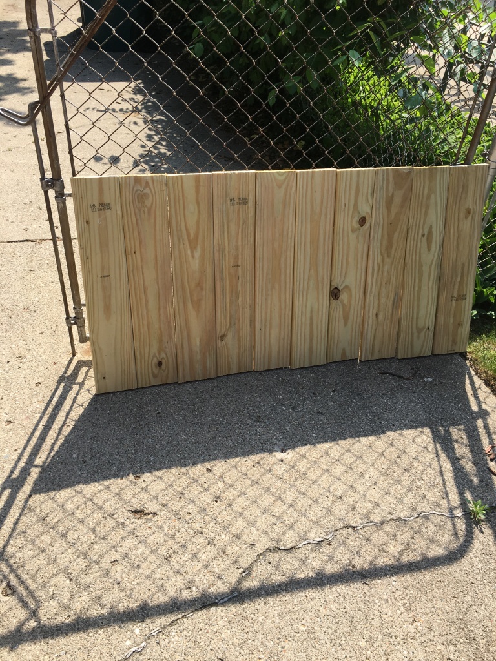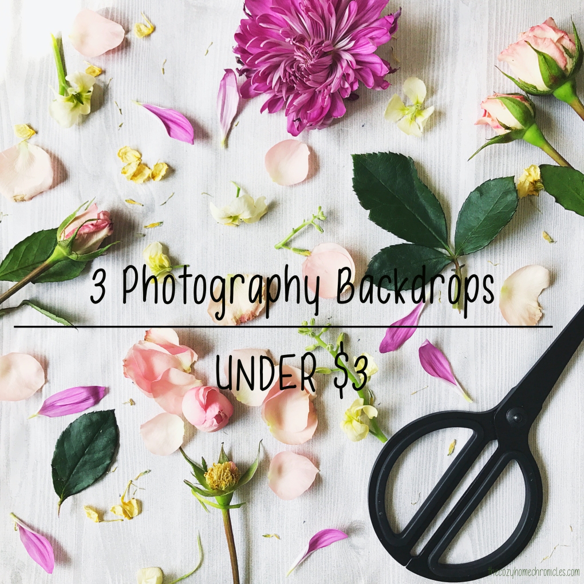
As an amateur photographer who has shot everything from engagements to family portraits, the switch to shooting flatlay scenes for our blog was a bit challenging because I had to create fun and engaging scenes in a tight space and on a small budget. The perfectionist in me believed that I needed fancy equipment and props to shoot beautiful pictures until I realized how expensive these items could get. Let’s just say things can add up real quick! I basically had to get creative fast, which isn’t hard to do when Home Depot and Michaels are your second home. I’ll never forget how excited I was when I came across these faux stone/marble laminate tiles at Home Depot. At the time we were shopping for our kitchen renovation and my husband was a bit concerned that I was purchasing laminate tile when we were in the process of getting rid of ours. But for the price, could you blame me? I had a similar epiphany at Michaels while browsing the paper aisle (yes I do this for fun) and realized I could get the rustic, wood-grain look that I love without breaking the bank.

Why use backdrops might you ask? Well, if you’re someone who’s considering blogging or opening a business, one way you can grow your reach is by creating captivating photos to share your story or sell your product. We are by no means experts at this but we have certainly noticed more growth and engagement when we put more care into the images we created for our blogposts and social media accounts. Today, I’m sharing our favorite, inexpensive backdrops so that you too can make beautiful images for your blog or business. For your convenience, I’ve provided links to these backdrops below as well as examples of how I used them.
1. Woodgrain Scrapbook Paper: While not as durable as wood or stone, these papers offer a rustic, homey aura to the scene you are capturing. For only $.69 it’s totally worth getting a couple and experimenting with staging your products/recipes/art/etc…


2. Faux Stone/ Marble Tile: I especially love these for shooting recipes because I get that authentic countertop look with minimal effort and without having to replace our countertop 😉 The best part is they can be easily cleaned and can be picked up if you are chasing a natural light source. They also come in a variety of colors and textures some ranging from $0.89 to $2.98.


3. Foam Poster Boards: Foam boards are the largest of these three options so if you’re looking to capture a bigger scene then they are your best bet. Solid boards are perfect for making the objects you’re capturing pop and they’re also handy for reflecting and directing light. Oh and you can find them for $1 at Dollar Tree.
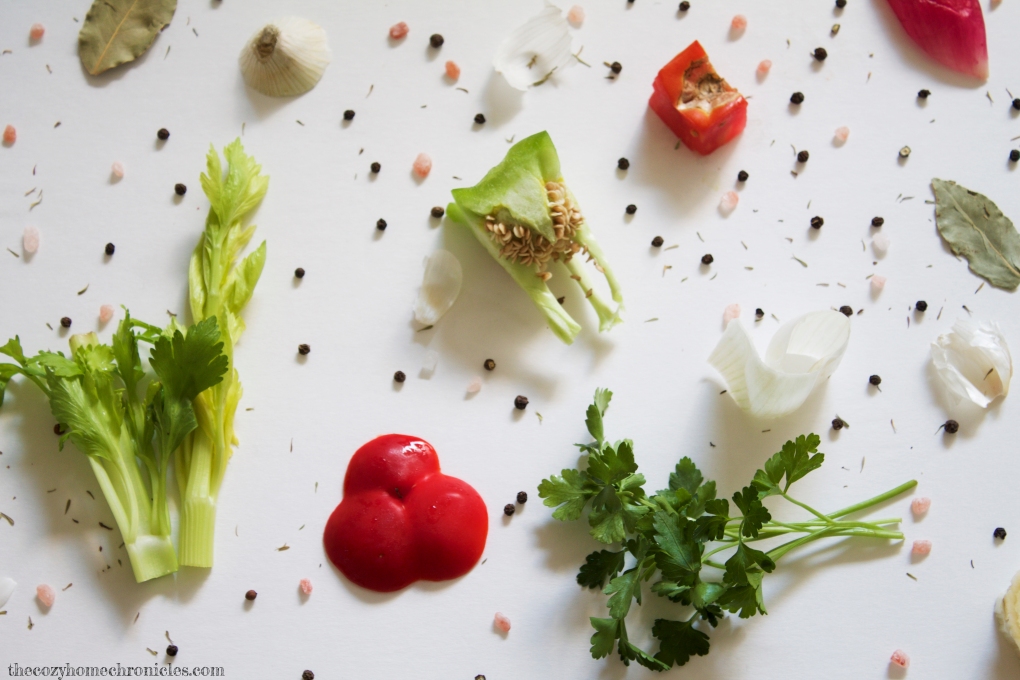
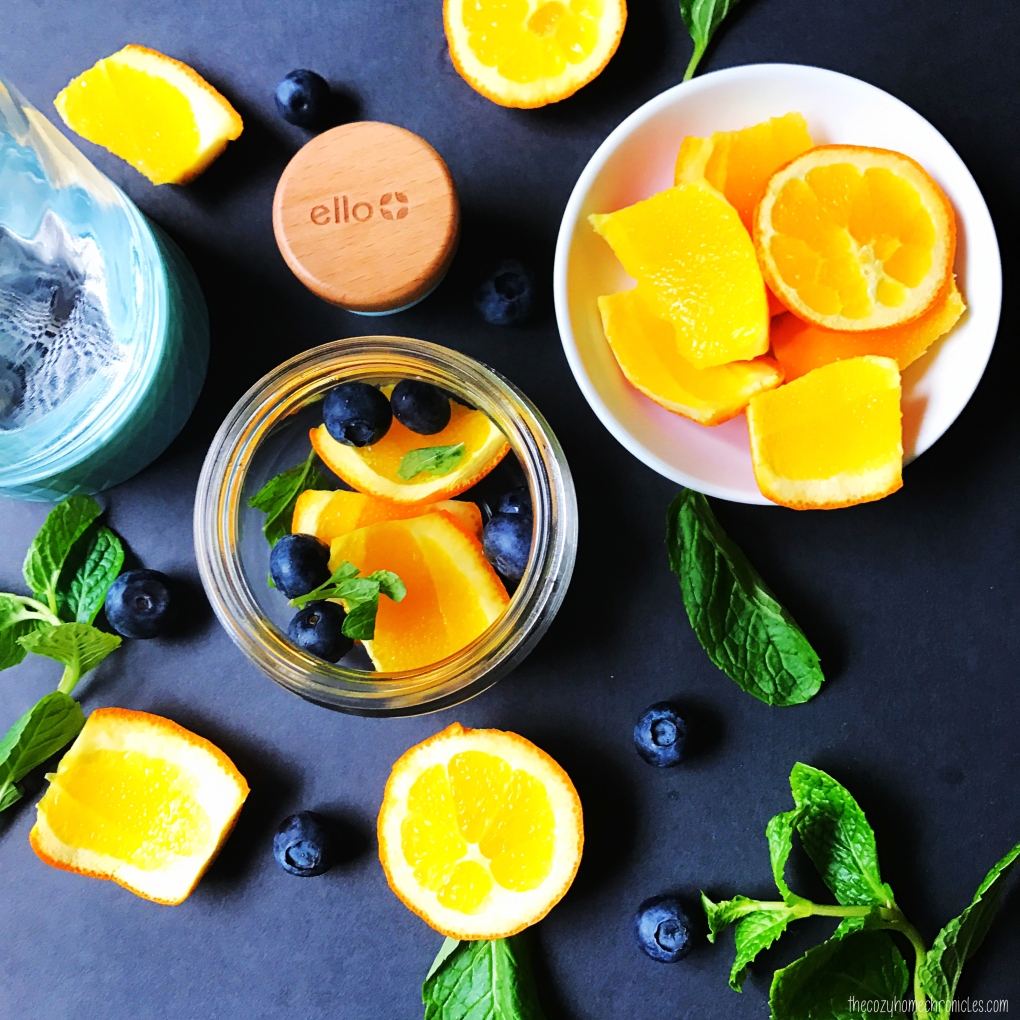
Of course you can also use these boards for more than just food photography. One thing I love to do is take everyday scenes that happen in our home and change up the backdrop. This allows me to share my vision and retell our story in a unique way. No fancy camera needed. Just your imagination, smart phone, and a backdrop for under $3.
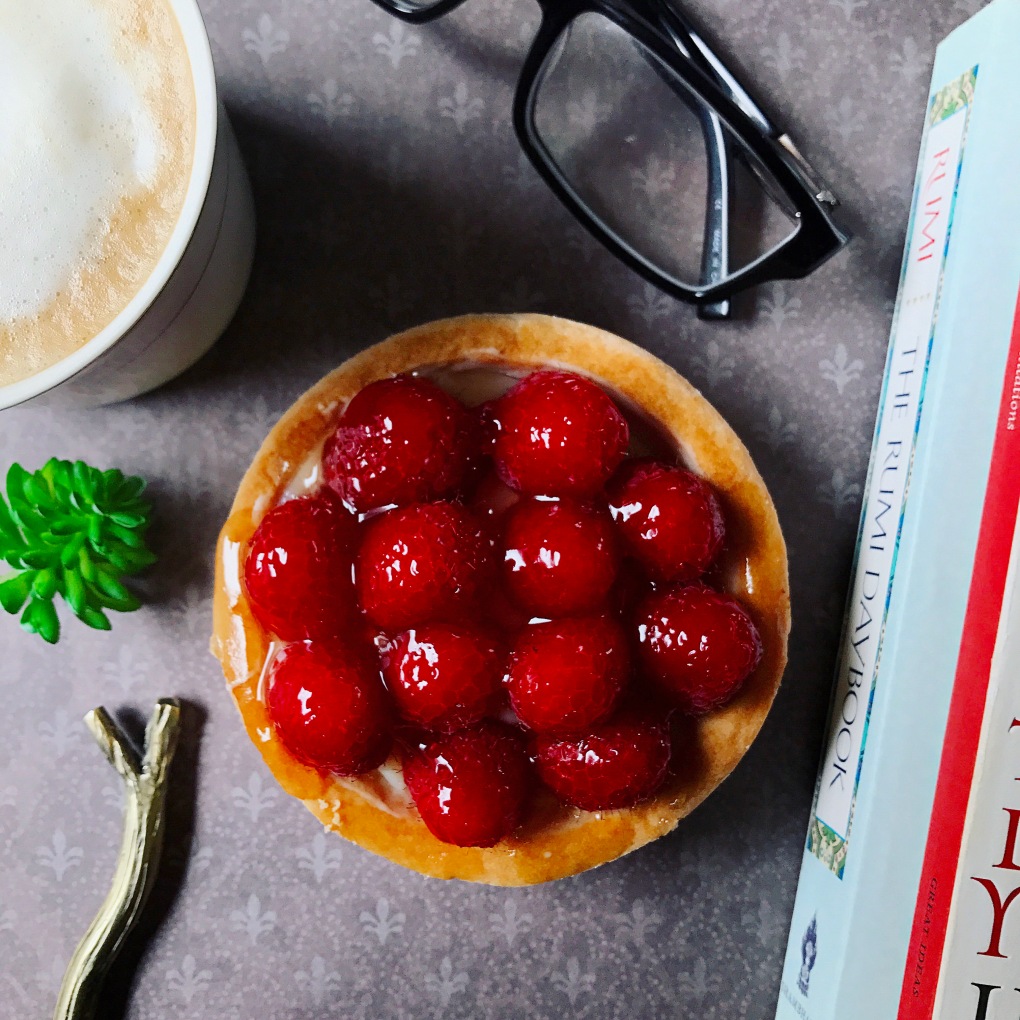
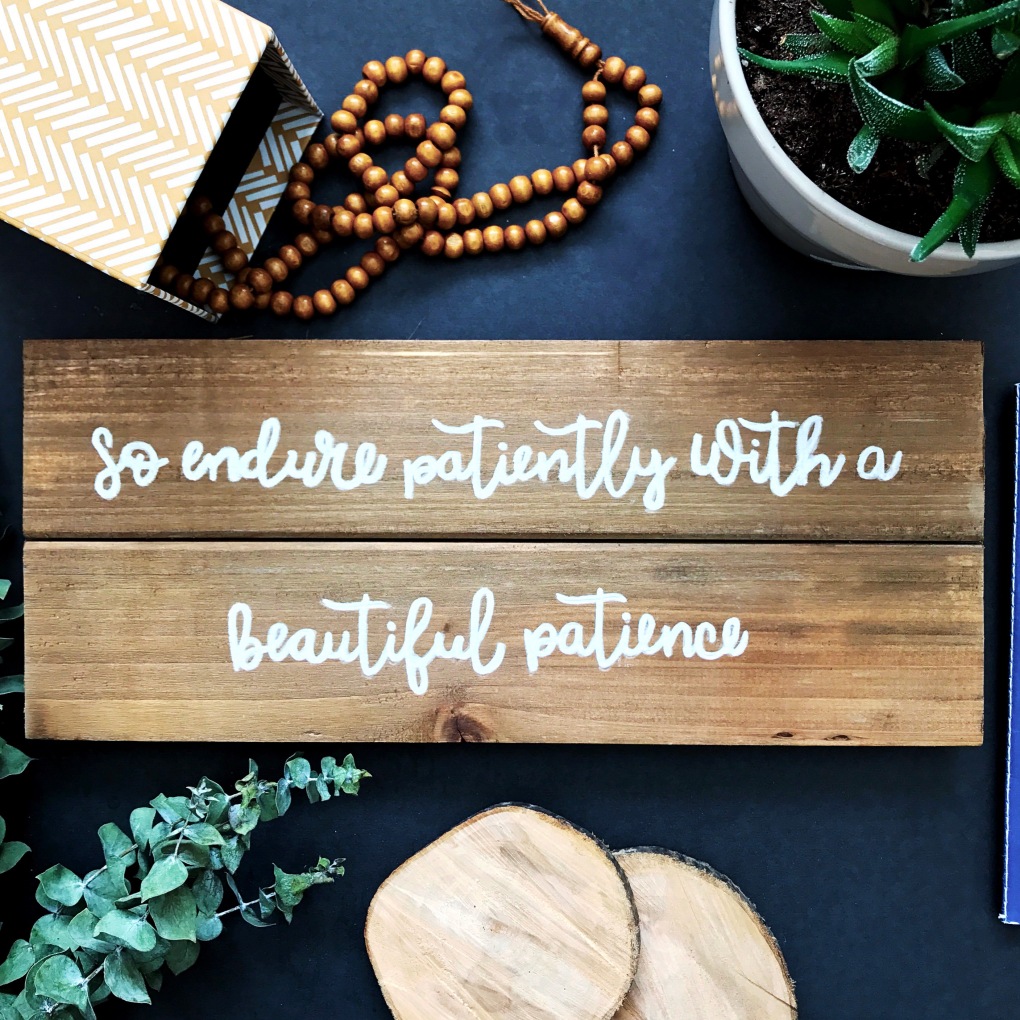
If you found this post helpful, leave a comment and tell us how we did!
Please follow us and share!






 I wasn’t able to take pictures sooner because we were out of the house yesterday and we have guests staying with us but I finally got around to it this morning. We thought we would have a little more time to decorate but time is up! There are still a few things we will be finishing up this weekend including installing the glass shower door, putting in the toilet paper bar (which will be back in stock at IKEA on May 14th), and staining the new window sill moulding but the bathroom is fully functional and oh so awesome. We also realized that we had not been properly linking up our posts to the
I wasn’t able to take pictures sooner because we were out of the house yesterday and we have guests staying with us but I finally got around to it this morning. We thought we would have a little more time to decorate but time is up! There are still a few things we will be finishing up this weekend including installing the glass shower door, putting in the toilet paper bar (which will be back in stock at IKEA on May 14th), and staining the new window sill moulding but the bathroom is fully functional and oh so awesome. We also realized that we had not been properly linking up our posts to the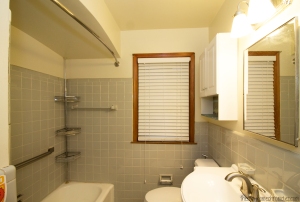
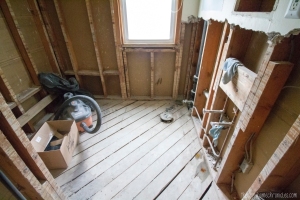













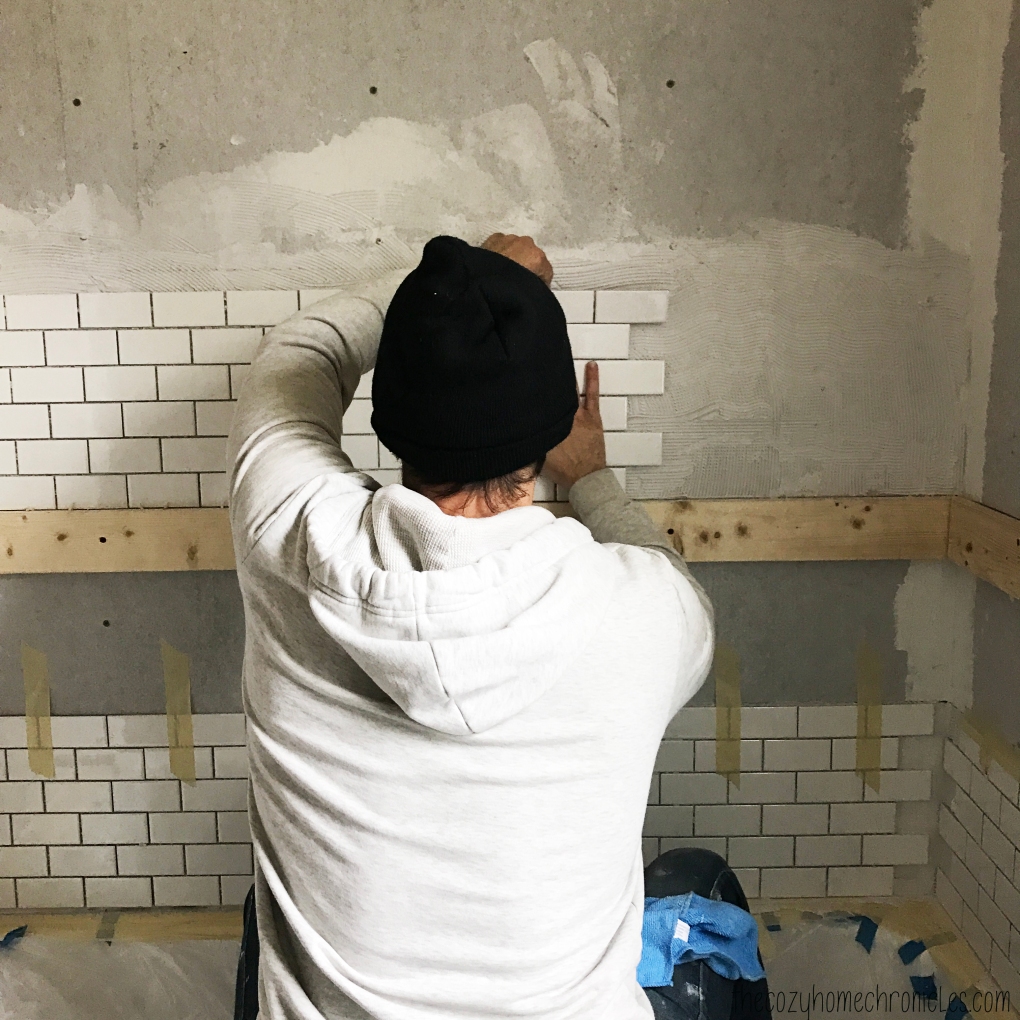

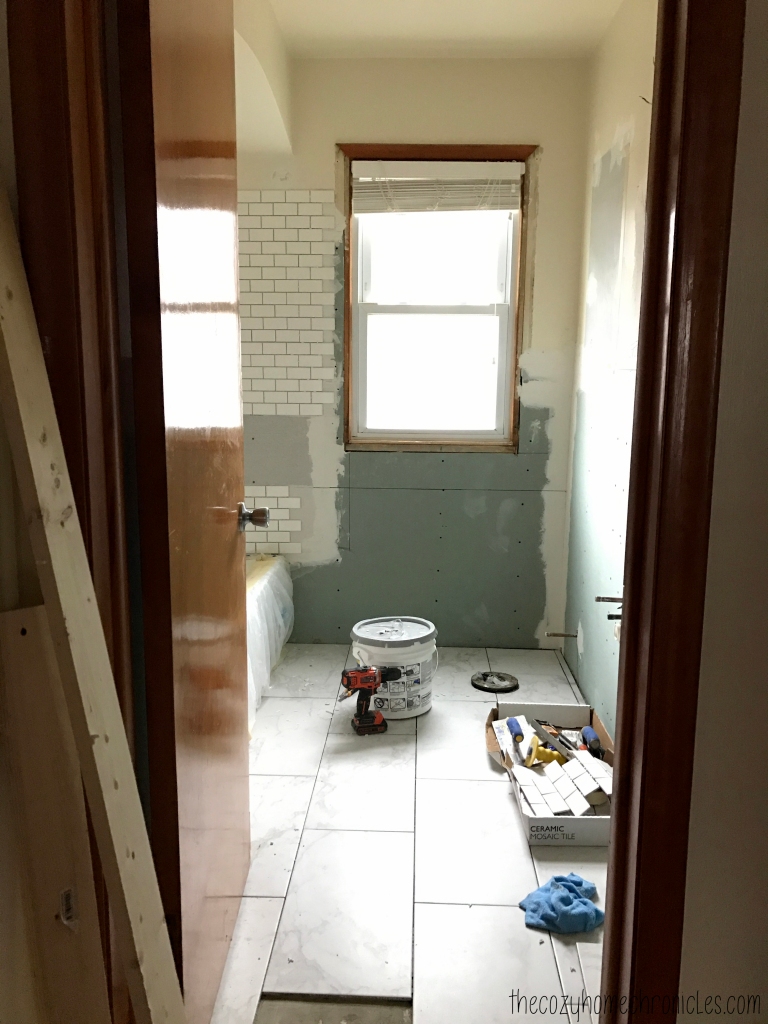


 The light fixture was something else that we had to settle on this week and we went with an inexpensive
The light fixture was something else that we had to settle on this week and we went with an inexpensive 
